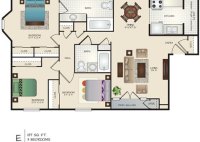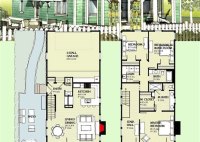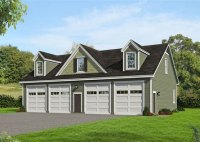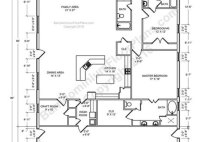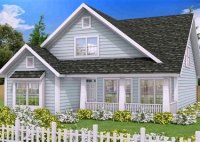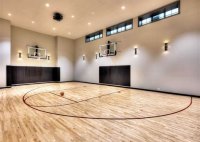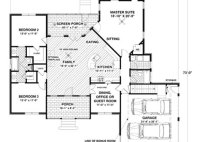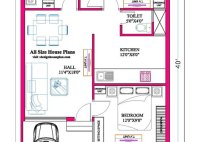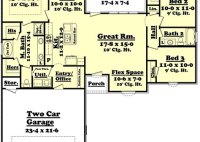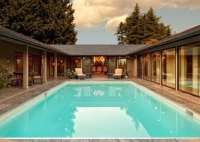Floor Plans For A 3 Bedroom 2 Bath
Floor Plans for a 3 Bedroom, 2 Bath Home When designing a house, the floor plan is one of the most important aspects to consider. It determines the layout of the rooms, the flow of traffic, and the overall functionality of the home. For a 3 bedroom, 2 bath home, there are many different floor plan options to… Read More »

