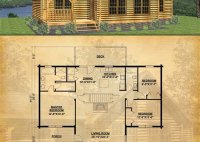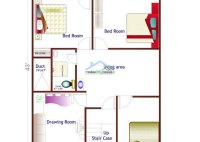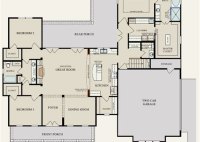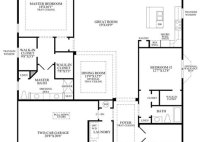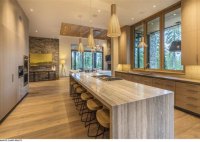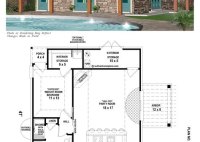Floor Plans For Log Cabin Homes
Floor Plans For Log Cabin Homes Log cabin homes evoke images of cozy retreats and rustic charm, and their floor plans play a crucial role in creating this ambiance. When designing a log cabin home, the floor plan should not only be functional and comfortable but also embrace the unique characteristics of log construction. One defining feature of… Read More »

