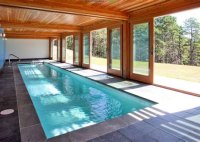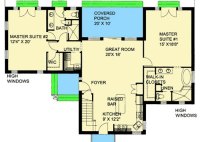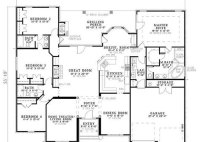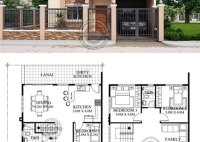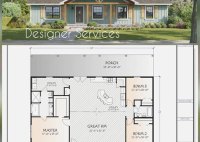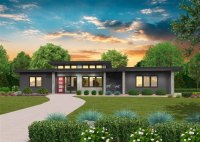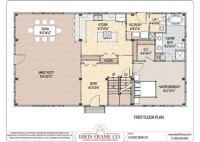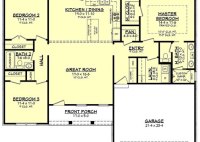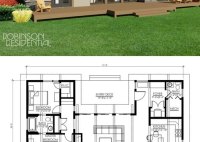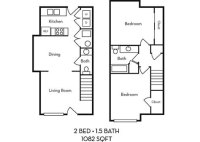Home Plans With Indoor Pools
Home Plans with Indoor Pools Indoor pools offer homeowners a luxurious and convenient way to enjoy swimming year-round, regardless of the weather conditions outside. Whether you’re looking to add an indoor pool to your existing home or build a new one from scratch, there are many factors to consider when choosing a home plan with an indoor pool.… Read More »

