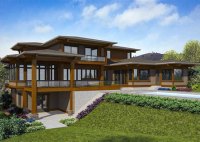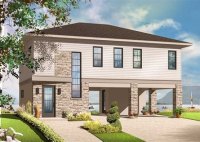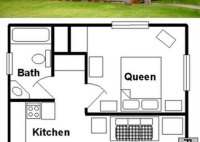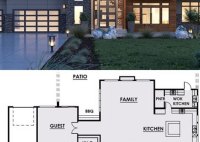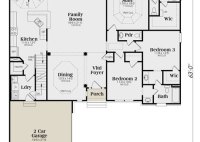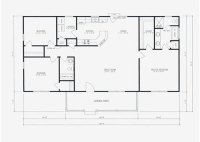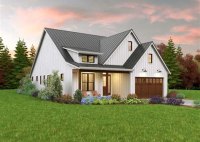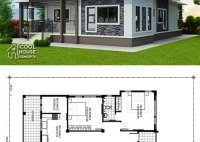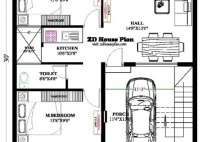Home Plans With A View
Home Plans With A View There’s nothing quite like enjoying a beautiful view from your own home. Whether you’re looking out over a lake, a mountain range, or a city skyline, a view can make a home feel more special and inviting. If you’re planning to build a new home, or remodel your existing one, there are a… Read More »

