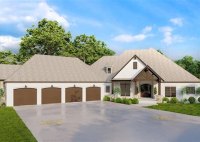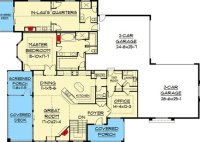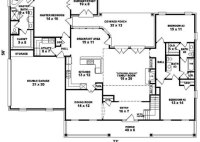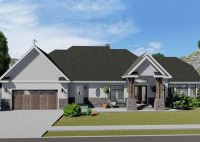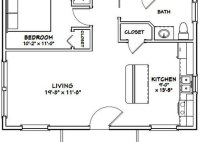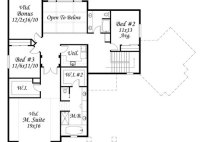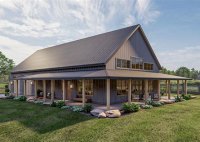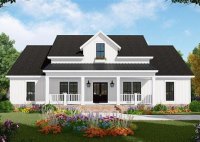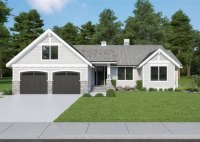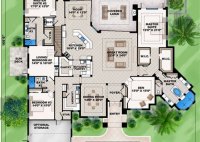Single Story House Plans With 4 Car Garage
Single-Story House Plans with 4-Car Garages: Space and Style Single-story house plans with four-car garages are a popular choice for families seeking spacious living and ample storage. These plans offer a blend of practicality and elegance, catering to a range of lifestyles and preferences. This article will explore the key features, benefits, and design considerations for single-story homes… Read More »

