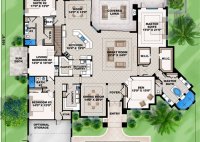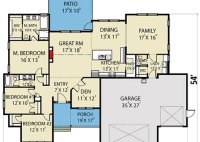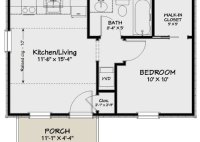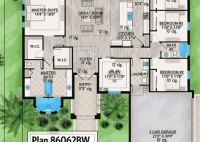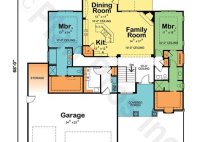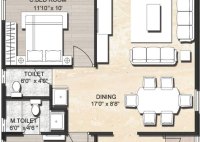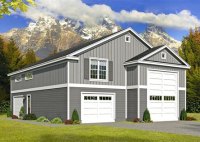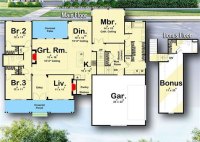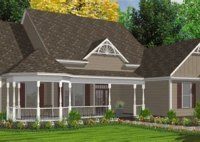House Plans 2 Master Suites
House Plans 2 Master Suites Designing a home with two master suites offers exceptional flexibility and convenience for various lifestyles. Whether you desire a private retreat for yourself and a guest room or accommodations for extended family members or multi-generational living, house plans with 2 master suites provide a tailored living experience. When considering plans with 2 master… Read More »

