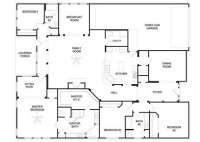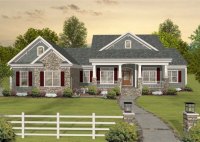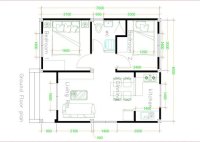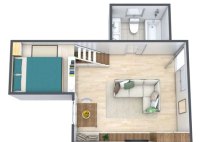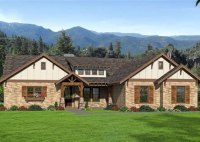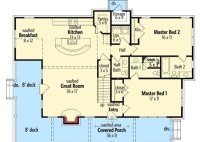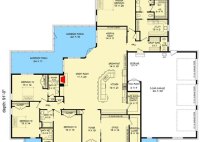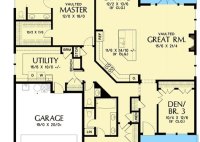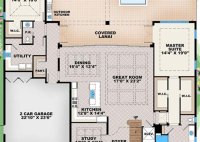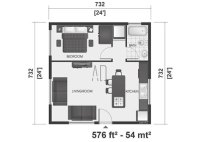6 Bedroom One Story House Plans
6 Bedroom One Story House Plans: A Spacious Retreat for Families One-story house plans provide the perfect combination of convenience and spaciousness, making them ideal for families of all sizes. 6 bedroom one story house plans offer ample space, allowing each family member to have their own private sanctuary while still being connected to the rest of the… Read More »

