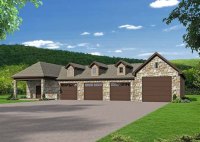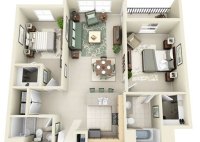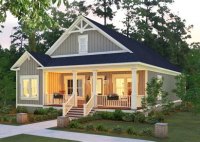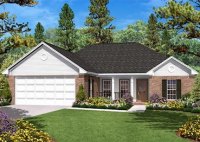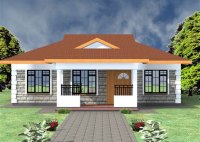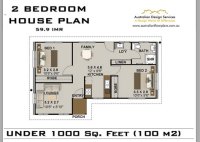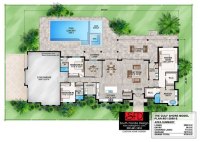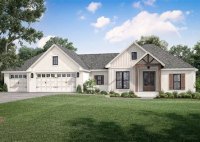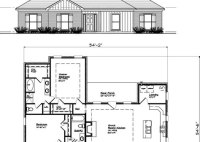House Plans With Large Garages
House Plans with Large Garages House plans with large garages are a popular choice for families who need extra space for their vehicles, tools, and hobbies. These plans offer ample storage and functionality, making them ideal for those who value convenience and practicality. There are various factors to consider when choosing a house plan with a large garage,… Read More »

