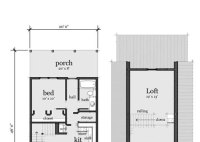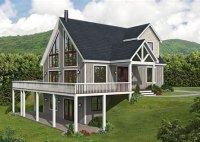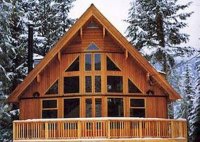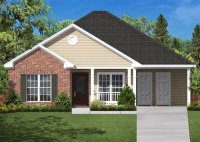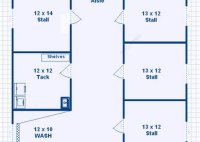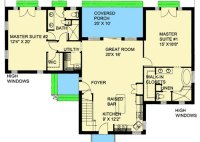2 Bedroom Cabin With Loft Floor Plans
2 Bedroom Cabin With Loft Floor Plans Are you looking for a cozy and efficient cabin plan that offers ample space for a small family or a weekend getaway? A 2-bedroom cabin with a loft is an excellent option that combines functionality, comfort, and affordability. Here’s a comprehensive guide to help you understand the layout and features of… Read More »

