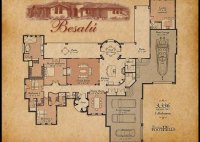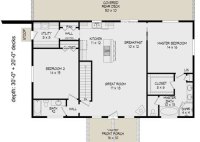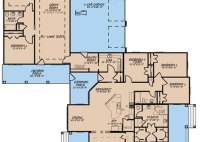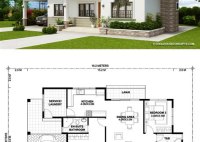California Ranch Style House Plans
California Ranch Style House Plans: A Timeless Appeal California Ranch style house plans have captured the hearts of homeowners for decades, offering a blend of elegance, comfort, and functionality that remains unparalleled. Originating in the mid-20th century, these homes have become iconic symbols of California’s relaxed coastal lifestyle, finding their way into subdivisions across the nation and beyond.… Read More »










