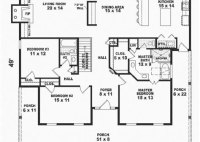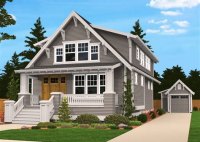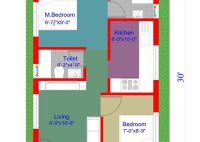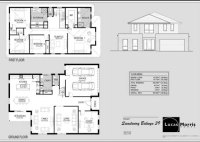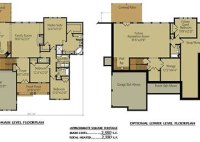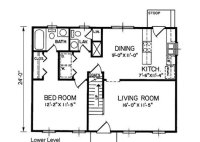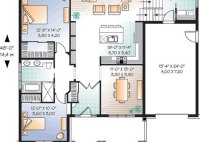Home Plans For Pie Shaped Lots
Home Plans For Pie Shaped Lots Pie-shaped lots are a unique type of lot that can be challenging to design a home for. The irregular shape of the lot can make it difficult to create a home that is both functional and visually appealing. However, with careful planning, it is possible to create a beautiful and livable home… Read More »



