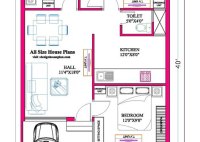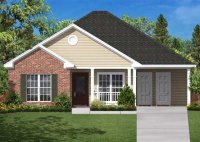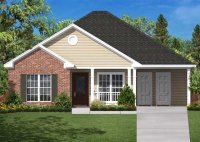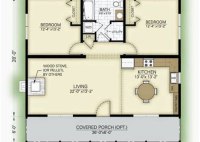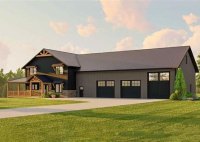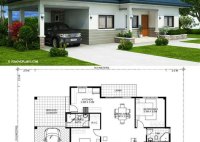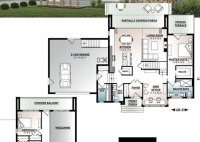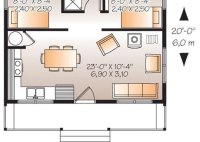House Plans 1000 Sq Ft
House Plans 1000 Sq Ft The 1000 square foot house plan strikes a balance between modest living and ample amenities. With its compact layout and well-defined spaces, this home design is a popular choice among first-time homeowners, downsizers, and those seeking a budget-friendly option. Layout and Functionality 1000 square foot house plans typically feature a combination of open… Read More »

