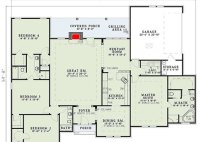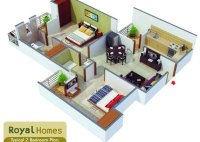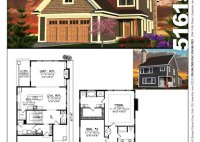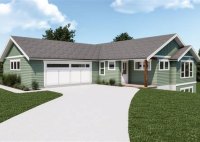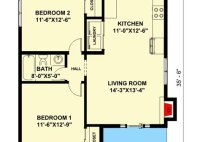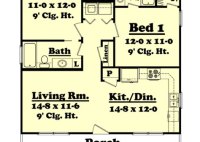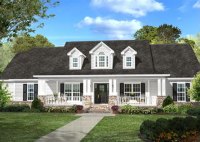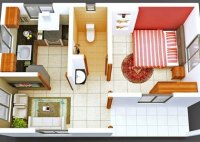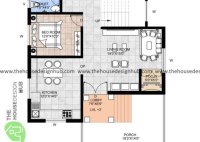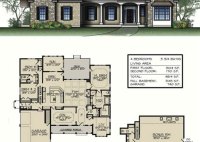House Plans With Jack And Jill Bath
House Plans With Jack and Jill Bath When planning a new home, there are many different factors to consider, including the number of bedrooms and bathrooms, the layout of the house, and the style of the home. One important decision is whether or not to include a Jack and Jill bathroom. A Jack and Jill bathroom is a… Read More »

