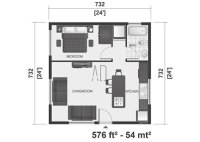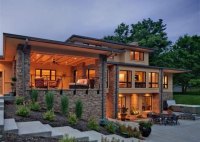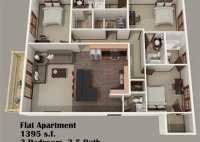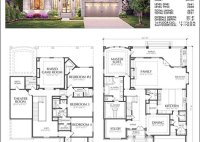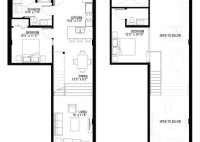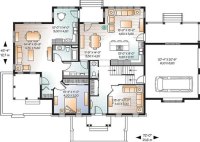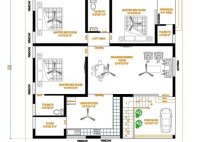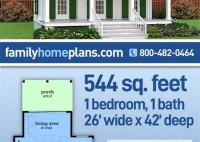Small 1 Bedroom Home Plans
Small 1 Bedroom Home Plans: Maximizing Space and Comfort When space is at a premium, designing a functional and comfortable one-bedroom home can be a challenge. However, with careful planning and thoughtful use of space, it is possible to create a cozy and inviting abode that meets all your needs. Here are some key considerations and creative ideas… Read More »

