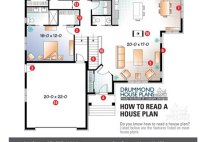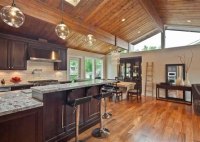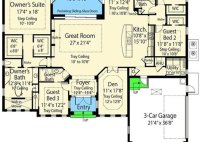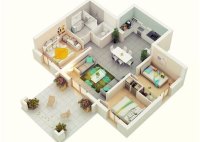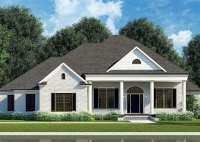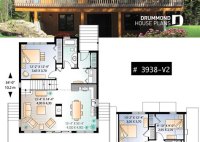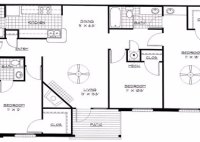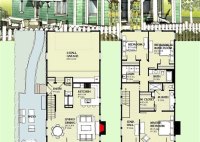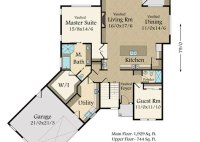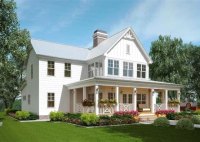How To Read Architectural Plans
How To Read Architectural Plans Architectural plans are the blueprints for your new home. They show the layout of the house, the size of the rooms, and the location of the windows and doors. Reading architectural plans can be a bit daunting at first, but it’s not as difficult as you might think. Here’s a guide to help… Read More »

