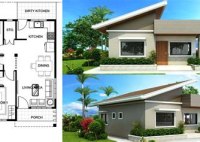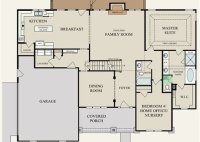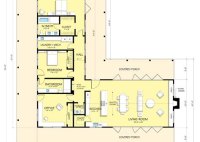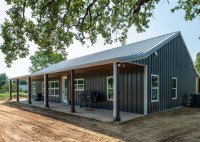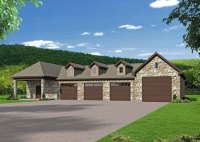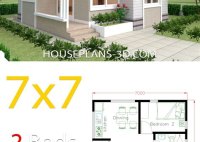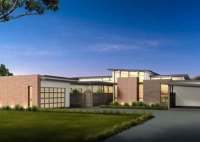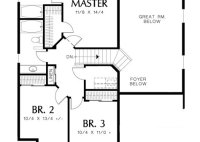2 Bedroom Home Design Plans
2 Bedroom Home Design Plans When designing a 2 bedroom home, there are several factors to consider to ensure both functionality and comfort. Here are some key aspects to keep in mind: Floor Plan: The floor plan should optimize space while providing a comfortable flow between rooms. Consider an open concept design to create a sense of spaciousness… Read More »

