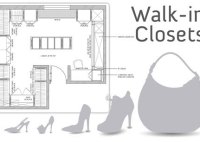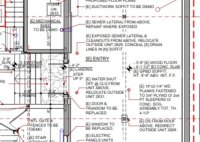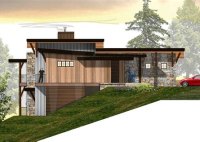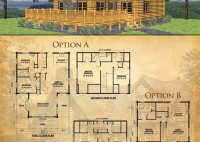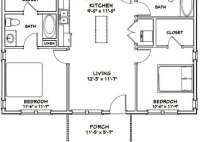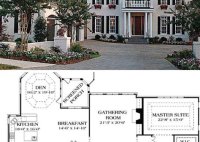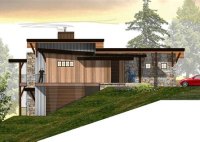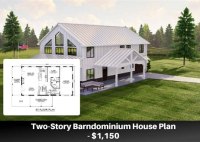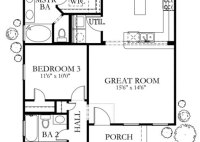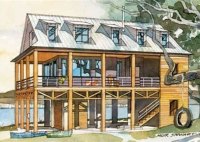Walk In Closet Floor Plan Dimensions
Walk-In Closet Floor Plan Dimensions: A Comprehensive Guide Walk-in closets offer a luxurious and organized storage solution, providing ample space for clothing, shoes, accessories, and other personal belongings. Designing an efficient and functional walk-in closet necessitates careful consideration of floor plan dimensions. This article provides a comprehensive guide to understanding the key dimensions involved in planning a walk-in… Read More »

