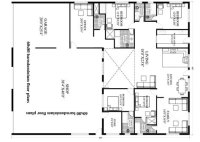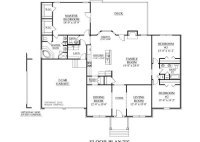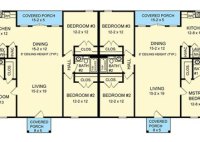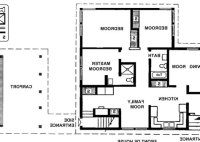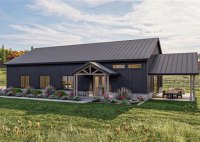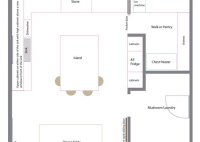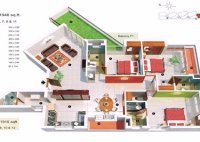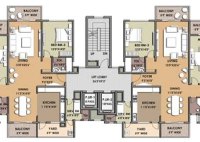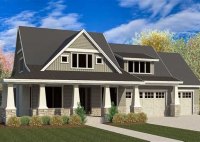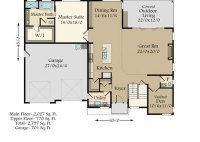60 X 80 Barndominium Floor Plans
60 X 80 Barndominium Floor Plans: Designing Your Dream Home Barndominiums, a captivating fusion of rustic charm and modern amenities, have emerged as a sought-after housing option for homeowners seeking spacious living areas and personalized designs. If you’re contemplating building a barndominium, the 60 x 80 floor plan offers an expansive canvas to accommodate your vision. Here are… Read More »

