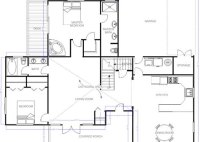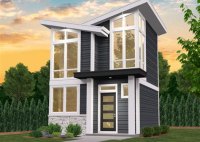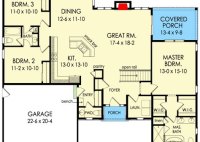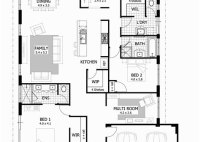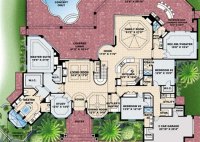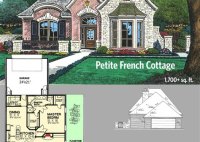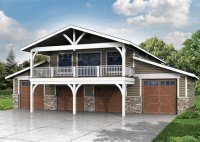1000 Sq Ft Floor Plan
1000 Sq Ft Floor Plan: Optimizing Space and Functionality Designing a 1000 sq ft floor plan presents both opportunities and challenges. Striking a balance between functionality, flow, and aesthetic appeal requires careful planning and innovative design solutions. Here’s a comprehensive guide to help you create an exceptional 1000 sq ft floor plan that maximizes space and enhances your… Read More »


