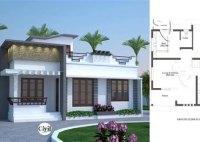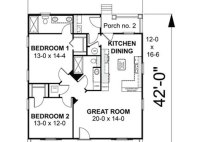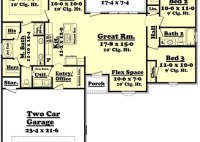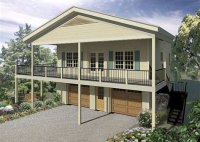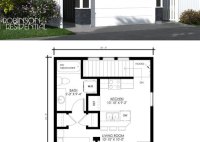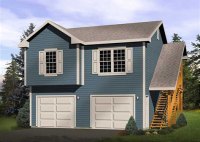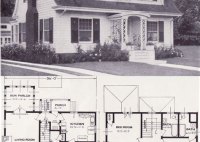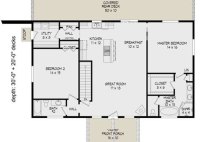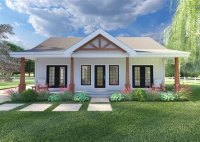750 Sq Ft House Plan
750 Sq Ft House Plan: A Comprehensive Guide for Creating Your Dream Home Building a house is a significant investment, and choosing the right house plan is crucial. If you’re seeking a compact and functional living space, a 750 sq ft house plan offers a perfect balance of comfort, affordability, and energy efficiency. This article will delve into… Read More »

