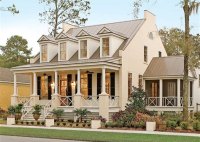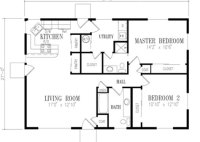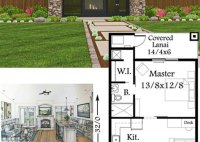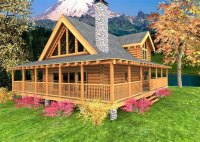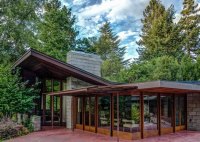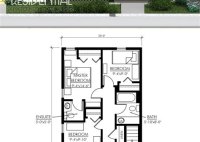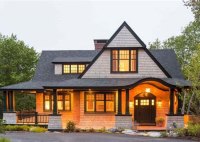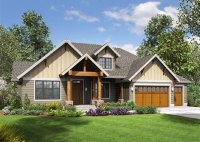Southern House Plans With Porches
Southern House Plans With Porches: A Timeless Tradition The inviting charm of Southern architecture is undeniable, and one of its most iconic features is the timeless porch. Southerners have long embraced the porch as an extension of their living space, a place to relax, entertain, and enjoy the outdoors while sheltered from the elements. If you’re considering building… Read More »

