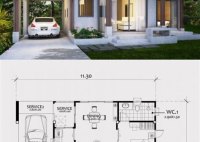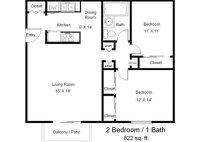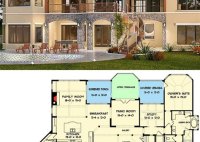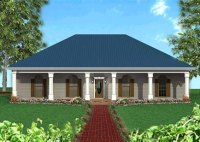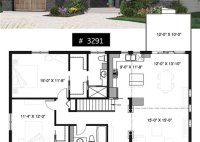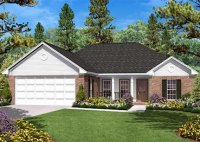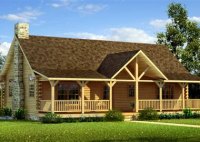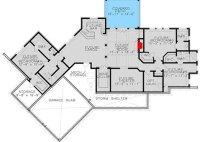Modern 1 Bedroom House Plans
Modern 1 Bedroom House Plans: Designing a Space-Efficient and Stylish Home In today’s fast-paced and urbanized world, where space is often at a premium, 1-bedroom house plans offer a practical and stylish solution for individuals or couples seeking a comfortable and modern living environment. These compact homes maximize space utilization without compromising on style and functionality. Let’s delve… Read More »

