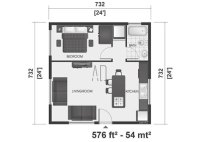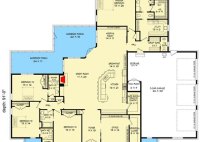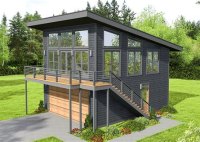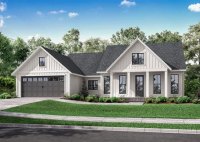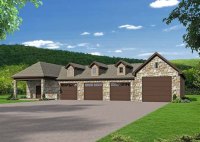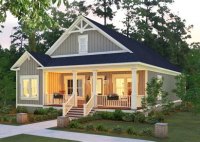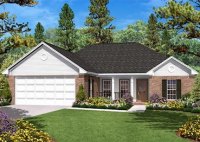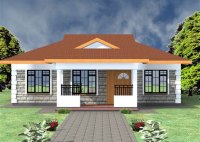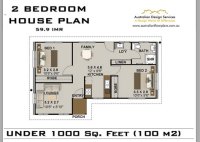Small 1 Bedroom House Plans
Small 1 Bedroom House Plans: Maximizing Space and Style Whether you’re a single professional seeking a cozy abode or a couple looking to downsize, small 1 bedroom house plans offer an attractive blend of convenience and charm. These homes prioritize space efficiency while maintaining comfort and functionality. One key aspect of small 1 bedroom house plans is optimizing… Read More »

