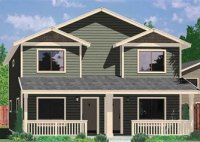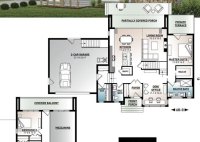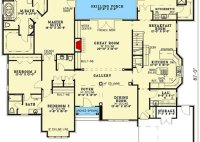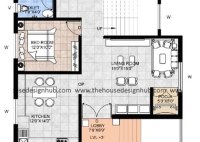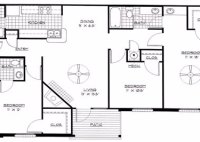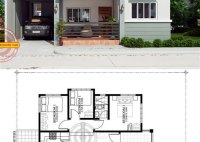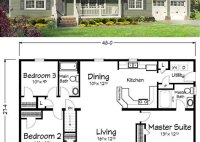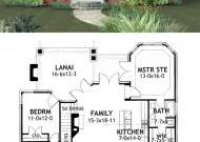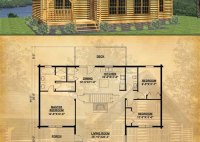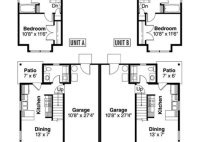Two Story Duplex House Plans
Two-Story Duplex House Plans: A Guide for Homeowners and Builders Duplex houses are a popular choice for multi-family living, offering two separate units under one shared roof. Two-story duplex house plans provide ample space for growing families, roommates, or rental tenants, while maintaining a manageable footprint. In this article, we will explore the benefits, features, and considerations of… Read More »

