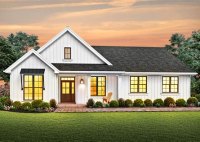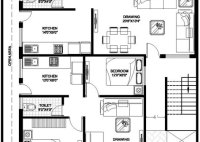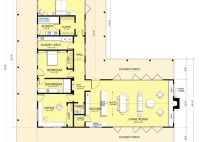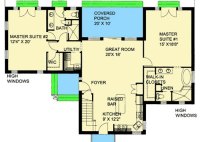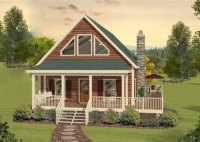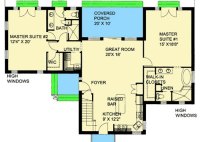Single Story Farmhouse Floor Plans
Single Story Farmhouse Floor Plans: Designing Your Dream Home Single-story farmhouse floor plans have timeless appeal, evoking images of cozy family living and a connection to the land. These homes offer functional layouts, spacious interiors, and charming exteriors that blend seamlessly with rural or suburban settings. Creating a single-story farmhouse floor plan requires careful consideration of space, flow,… Read More »

