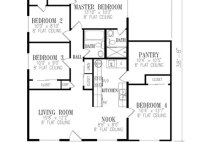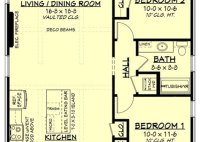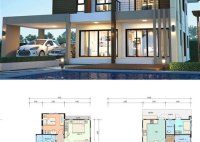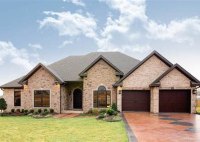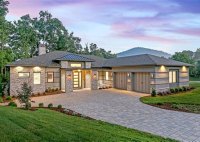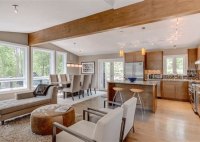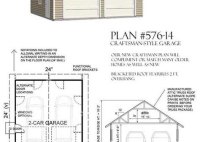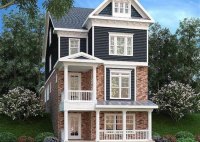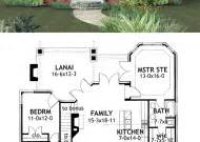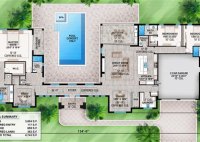4 Br 2 Bath Floor Plans
4 Bedroom 2 Bathroom Floor Plans: Optimizing Space and Functionality Families seeking ample living space often find 4-bedroom, 2-bathroom floor plans an ideal solution. These layouts offer a balance of private and shared areas, accommodating diverse needs and lifestyles. Understanding the various configurations available allows for informed decisions when choosing a home or planning a new build. This… Read More »

