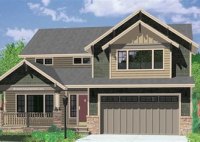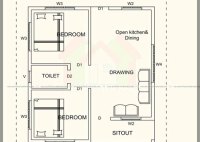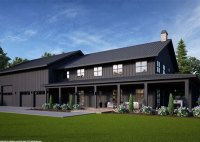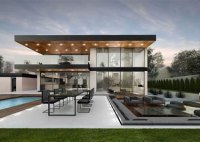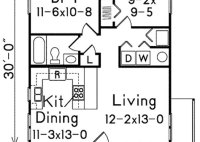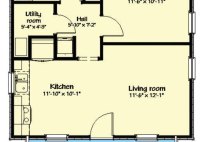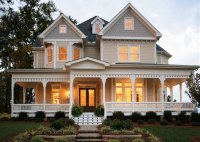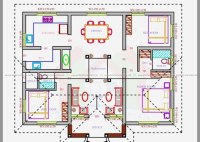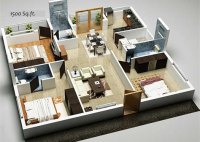40 Ft Wide Home Plans
40 Ft Wide Home Plans Designing a home with a 40-foot width presents both opportunities and challenges for architects and homeowners alike. These plans offer ample space for comfortable living, while also requiring careful consideration to maximize functionality and aesthetic appeal. In this article, we will delve into the world of 40 ft wide home plans, exploring their… Read More »

