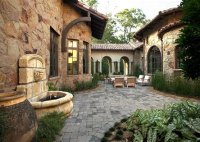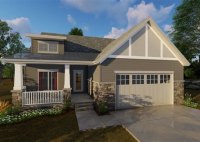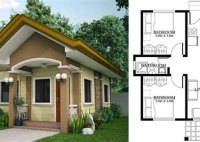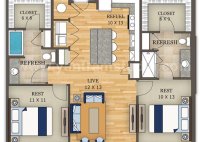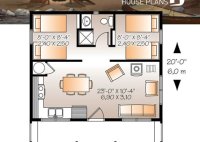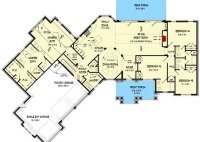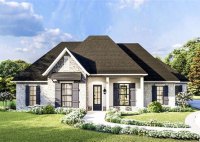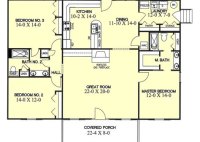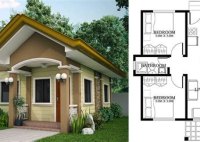Tuscan Home Plans With Courtyards
Tuscan Home Plans With Courtyards: Enchanting Outdoor Oases Inspired by centuries-old Italian architecture, Tuscan homes exude an air of rustic elegance and timeless charm. A defining feature of this architectural style is the incorporation of courtyards, creating private outdoor spaces that enhance the living experience. Courtyards play a pivotal role in Tuscan home designs, offering several practical and… Read More »

