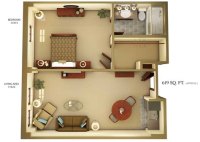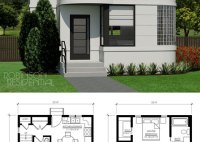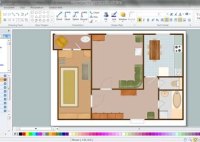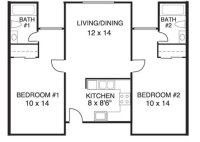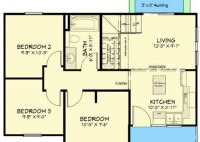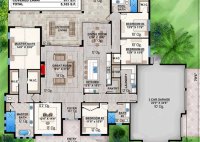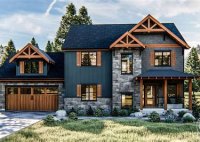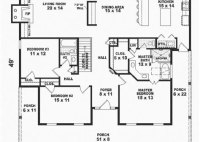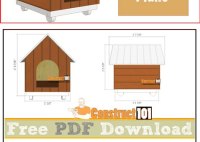Detached In Law Suite Floor Plans
Detached In-Law Suite Floor Plans Are you looking to accommodate elderly parents, adult children, or guests in a private yet connected space? Detached in-law suite floor plans offer a solution that combines independence with proximity. Here’s a comprehensive guide to help you design an exceptional in-law suite. Layout Considerations: Accessibility: Ensure easy access to the suite from the… Read More »

