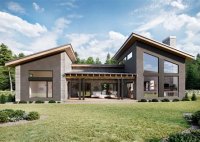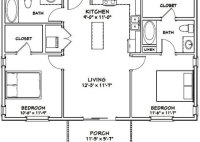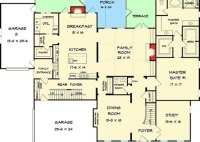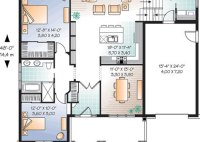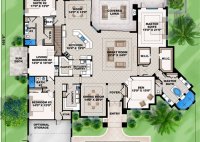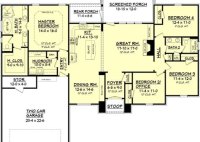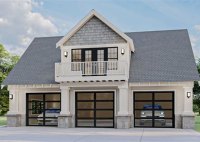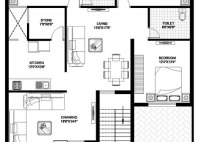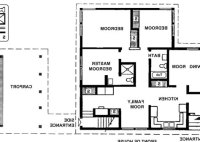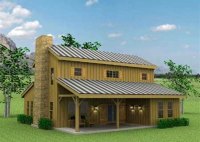Courtyard U Shaped House Plans
Courtyard U Shaped House Plans: A Timeless Design for Privacy and Comfort U shaped house plans with courtyards have been a popular architectural concept for centuries, offering a harmonious blend of privacy, natural light, and outdoor living space. In contemporary architecture, courtyard U shaped house plans continue to be a sought-after design, captivating homeowners with their timeless elegance… Read More »

