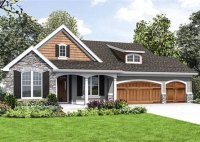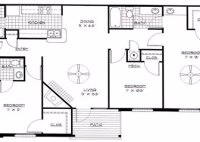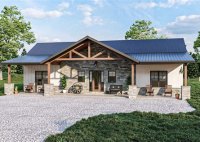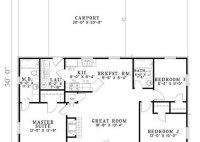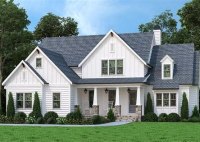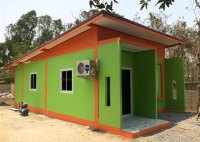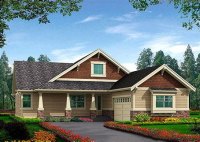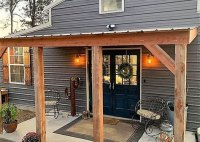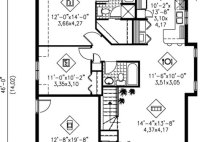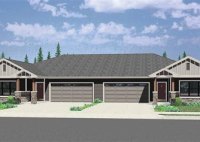Craftsman Style Home Plans With Walkout Basement
Craftsman Style Home Plans With Walkout Basement Craftsman style homes are known for their simple, yet elegant designs, and their use of natural materials. They are often characterized by their low-pitched roofs, exposed rafters, and wide porches. Craftsman style homes with walkout basements are a great option for those who want to enjoy the benefits of a Craftsman… Read More »

