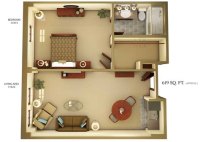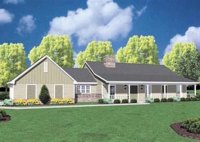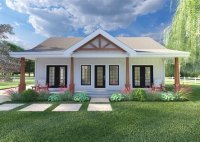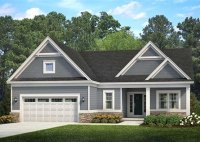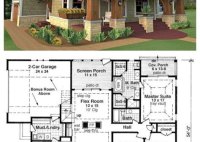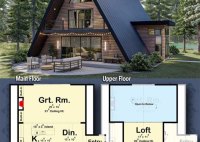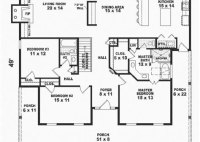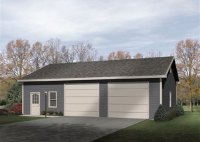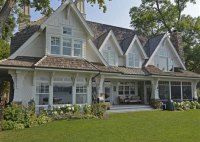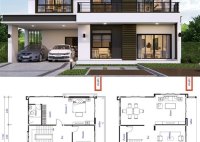Mother In Law Suites Plans
Mother In Law Suites Plans Mother-in-law suites are a great way to provide your loved ones with a comfortable and private living space while still keeping them close by. If you’re considering adding a mother-in-law suite to your home, there are a few things you’ll need to keep in mind. First, you’ll need to decide where you want… Read More »

