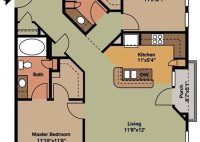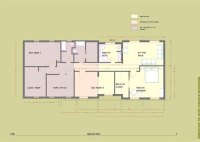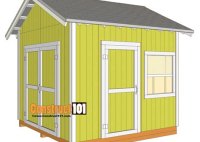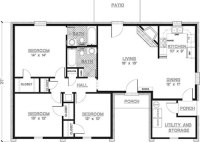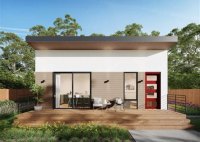2 Bedroom 2 Bath Small House Plans
2 Bedroom 2 Bath Small House Plans The demand for smaller, more efficient living spaces has grown significantly in recent years. This trend reflects a desire for simplified living, reduced environmental impact, and greater affordability. Two-bedroom, two-bathroom house plans offer a compelling balance of functionality and manageable size, catering to individuals, couples, small families, and those seeking vacation… Read More »

