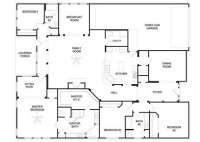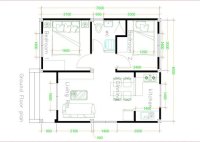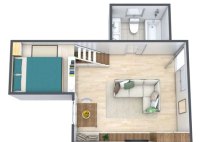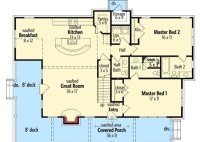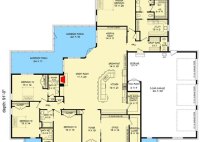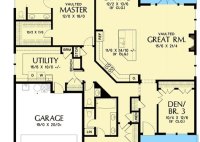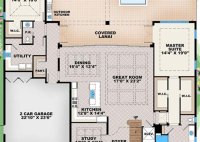Wrap Around Porch Home Plans
Wrap Around Porch Home Plans: A Guide to the Ultimate Outdoor Oasis Wrap-around porch home plans offer a unique and inviting outdoor living experience, extending living spaces seamlessly into the outdoors. These homes are characterized by a porch that wraps around two or more sides of the house, providing panoramic views and plenty of space for relaxation, entertainment,… Read More »


