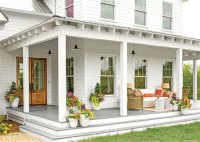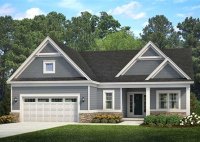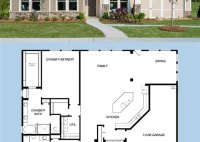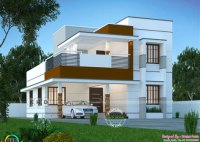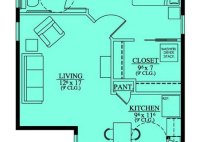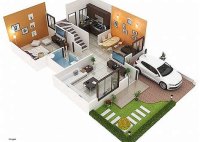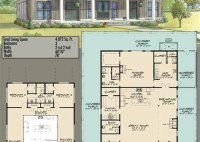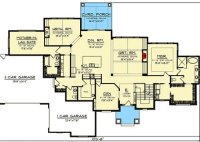Farmhouse Plans With Front Porch
Farmhouse Plans With Front Porch: A Walk Through Timeless Charm Farmhouse style homes have captured the hearts of homeowners for decades, with their cozy charm and timeless aesthetic. A defining feature of these dwellings is the inviting front porch, extending a warm welcome from the moment you approach the doorstep. In this article, we delve into the intricacies… Read More »

