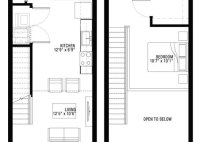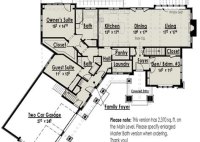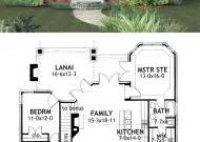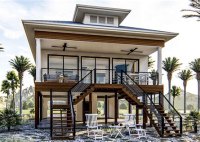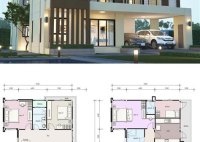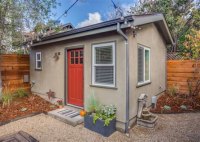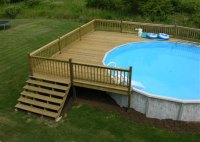Loft Floor Plans With Dimensions
Loft Floor Plans With Dimensions Loft apartments, known for their open, airy spaces and industrial aesthetics, offer a unique living experience. Understanding loft floor plans and their dimensions is essential for maximizing the functionality and design potential of these versatile spaces. This article explores various loft floor plans and provides insights into typical dimensions to assist in planning… Read More »

