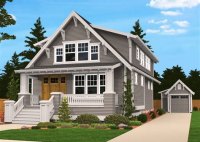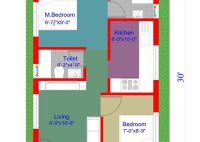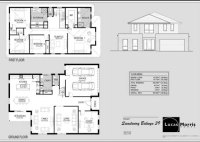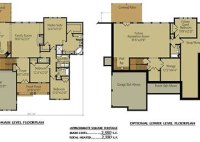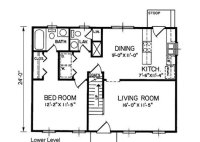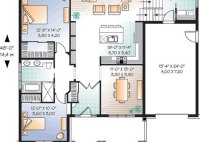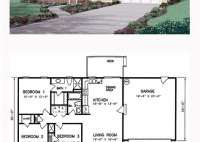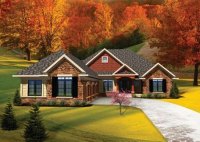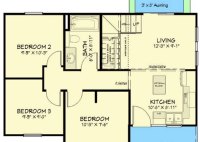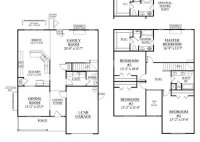Craftsman House Plans For Narrow Lots
Craftsman House Plans For Narrow Lots When thinking about building a house on a narrow lot, it’s important to choose an architectural style that will make the most of the available space. Craftsman homes are a great option for narrow lots because they are typically designed with a long, rectangular footprint that fits well on narrow lots. Craftsman… Read More »

