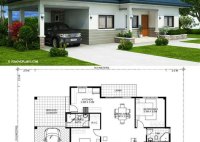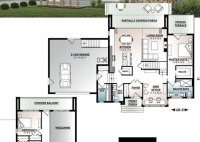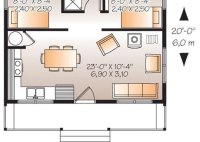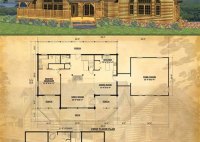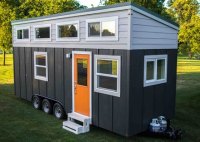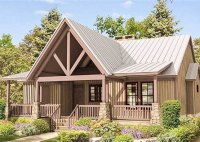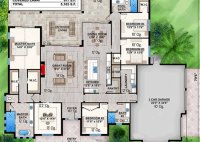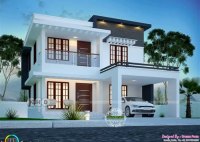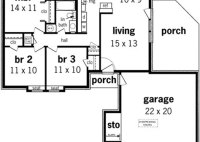Building Plan For 3 Bedroom Bungalow
Building Plan For 3 Bedroom Bungalow A bungalow is a type of house that is typically single-story and has a low-pitched roof. Bungalows are often associated with the Arts and Crafts movement and are known for their simple, yet elegant designs. Three-bedroom bungalows are a popular choice for families who want a home that is both comfortable and… Read More »

