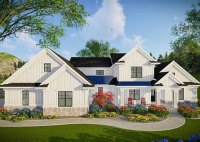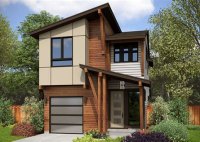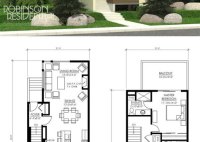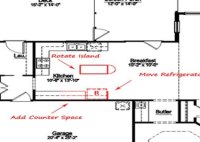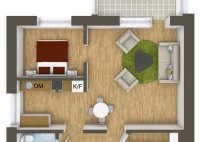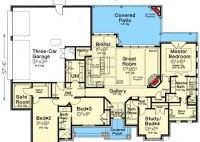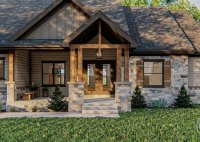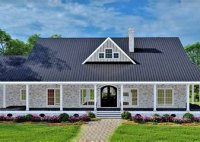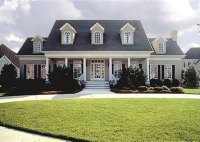Home Plans With Garage On Side
House Plans With Garage On Side A house plan with a garage on the side is a popular choice for many homeowners. This type of layout offers several advantages, including increased curb appeal, improved functionality, and greater flexibility. In this article, we’ll explore the benefits of house plans with garages on the side and provide some tips for… Read More »

