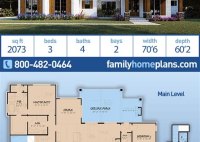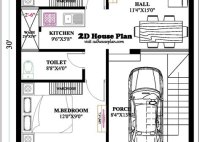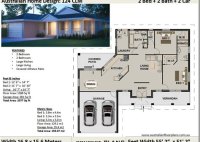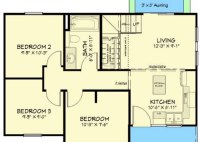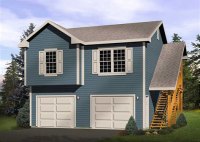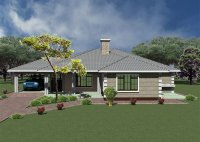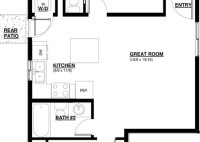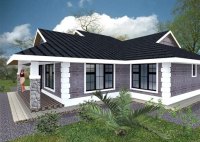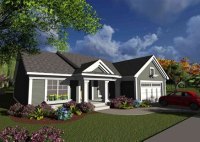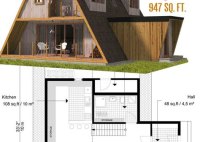One Story House Plans 2000 Sq Ft
One Story House Plans 2000 Sq Ft One story house plans offer a range of advantages, including convenience, accessibility, and cost-efficiency. With 2,000 square feet of living space, these plans provide ample room for families of all sizes. In this article, we will explore the benefits and features of one story house plans 2000 sq ft, showcasing popular… Read More »

