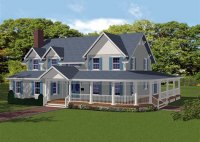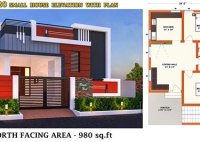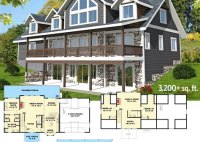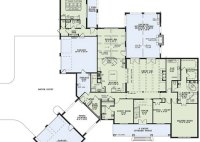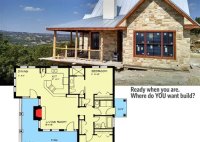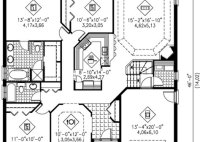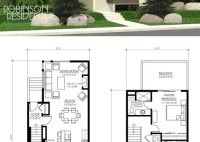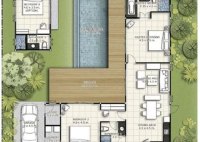Home Plans Wrap Around Porch
Home Plans with Wrap Around Porch A wrap-around porch is a beautiful and inviting feature that can add value and charm to any home. It provides a spacious outdoor living area that is perfect for relaxing, entertaining, or simply enjoying the outdoors. If you are considering adding a wrap-around porch to your home, there are a few things… Read More »

