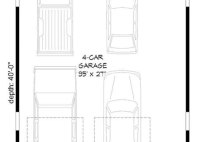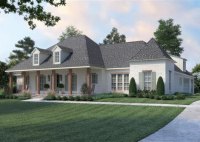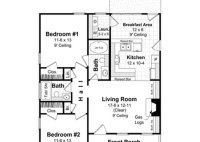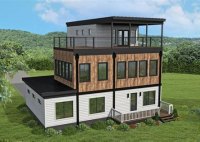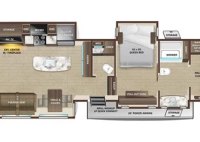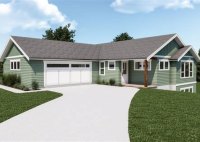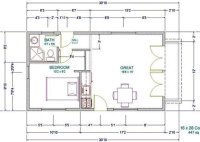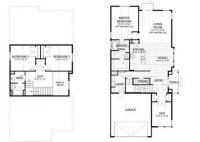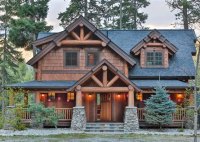House Plans With 4 Car Tandem Garage
House Plans With 4 Car Tandem Garage: Exploring the Possibilities The demand for homes with ample garage space is steadily increasing. This trend is driven by several factors, including the rise in multi-car households, the need for storage space for recreational equipment, and the popularity of home-based workshops. House plans featuring a 4-car tandem garage are becoming a… Read More »

