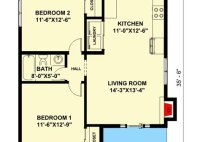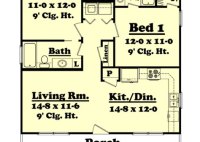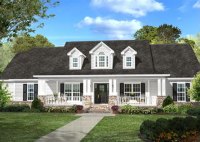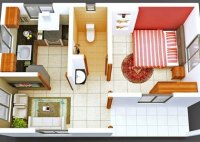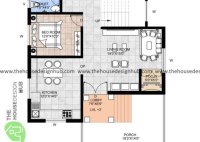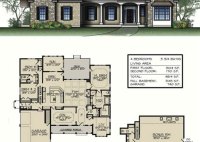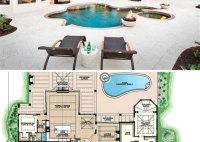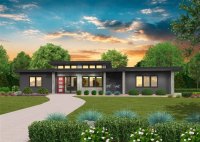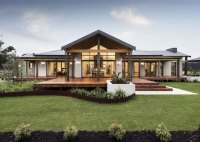800 Sq Feet House Plan
800 Sq Feet House Plan: Designing a Compact and Functional Home In today’s real estate market, smaller homes are becoming increasingly popular due to affordability, sustainability, and ease of maintenance. An 800 sq feet house plan offers a practical and efficient solution for those looking to own a comfortable and well-designed home. Maximizing Space and Functionality An 800… Read More »

