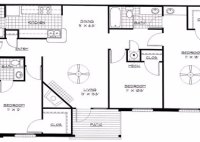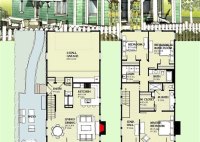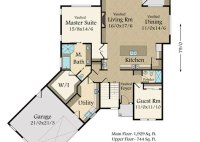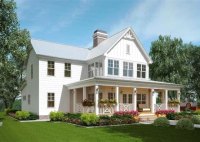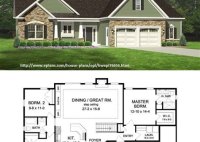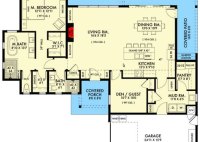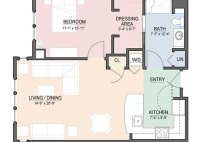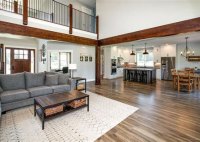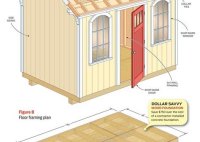4 Bedroom Open Floor Plan
4 Bedroom Open Floor Plan: A Guide to Design and Functionality Open floor plans have become increasingly popular in modern home design, offering a spacious and airy living environment that fosters a sense of community and togetherness. The 4-bedroom open floor plan is a particularly versatile option, providing ample space for families, multigenerational living, or hosting guests. This… Read More »

