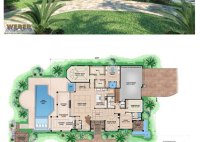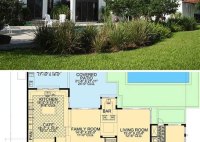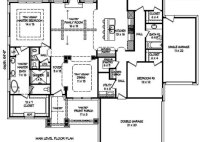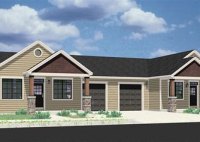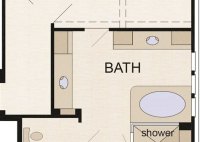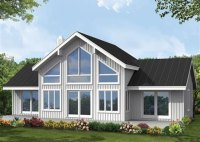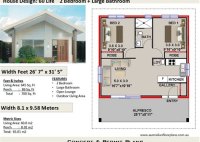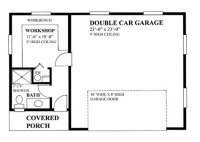Modern Beach House Floor Plans
Modern Beach House Floor Plans A modern beach house plan is a beautiful and efficient way to enjoy the beauty of the beach. Beach houses are often designed with open floor plans, large windows, and decks or patios that take advantage of the views. Many beach houses also include features such as outdoor showers, fire pits, and hot… Read More »

