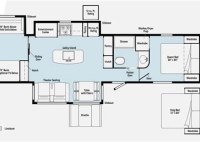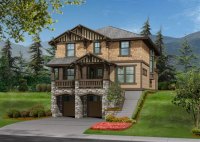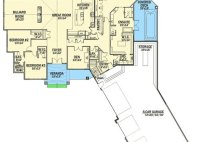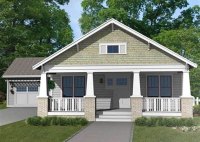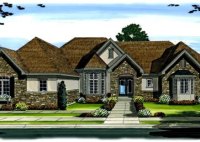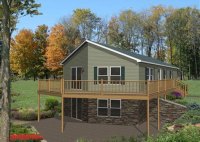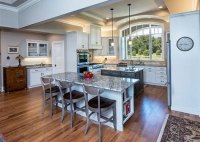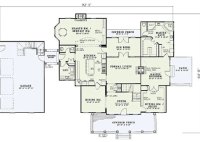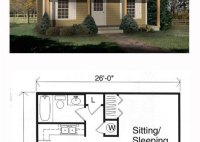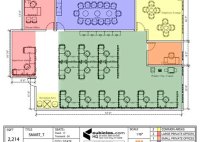2 Bedroom Motorhome Floor Plans
2 Bedroom Motorhome Floor Plans Motorhomes offer a unique combination of convenience, comfort, and adventure, making them an ideal choice for those who love to explore the open road. Among the various motorhome configurations, 2-bedroom floor plans stand out for their spaciousness, functionality, and versatility. These floor plans typically feature two separate bedrooms, each offering a private retreat… Read More »

