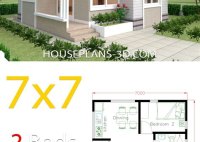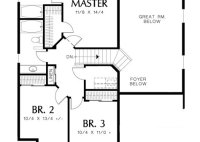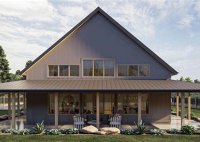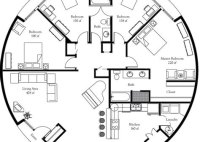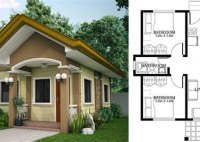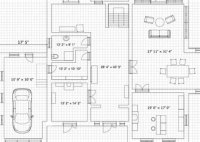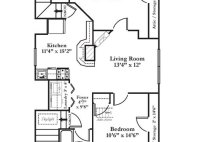Tiny House Plans 2 Bedroom
Tiny House Plans 2 Bedroom: Space-Saving Designs with Style Tiny houses, with their efficient use of space and focus on sustainability, have gained increasing popularity in recent years. If you’re considering downsizing to a compact dwelling without sacrificing comfort, a tiny house plan with two bedrooms offers a practical solution. While the idea of a tiny home with… Read More »

