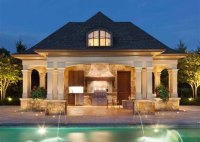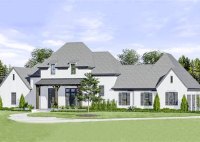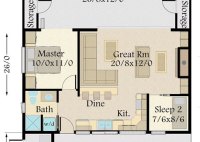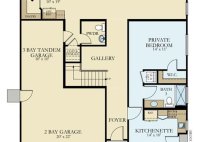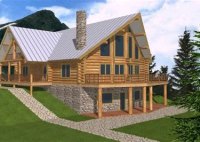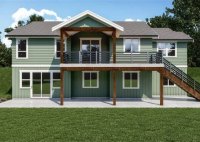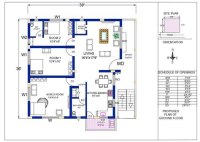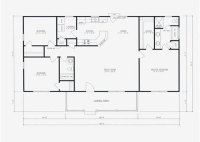Pool House Plans With Outdoor Kitchen
Pool House Plans with Outdoor Kitchen Pool houses are a great way to enjoy your backyard and pool to the fullest. They provide a place to relax, entertain guests, and store pool equipment. If you’re thinking about adding a pool house to your backyard, here are a few things to keep in mind: Size: The size of your… Read More »

