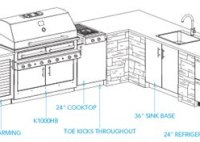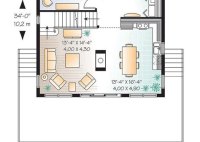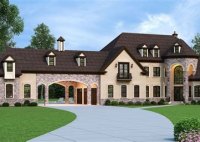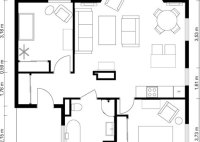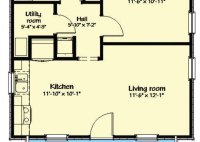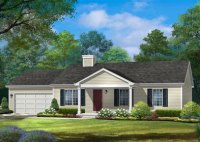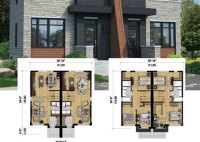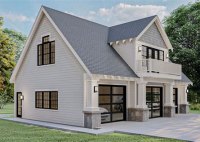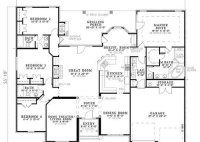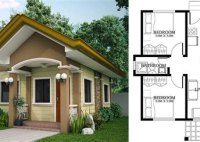Outdoor Kitchen Plans With Measurements
Outdoor Kitchen Plans With Measurements Designing an outdoor kitchen is a great way to upgrade your backyard and create a space for entertaining and cooking. However, it can be a challenge to create a layout that is both functional and stylish. With these outdoor kitchen plans with measurements, you can create your dream outdoor kitchen with ease. These… Read More »

