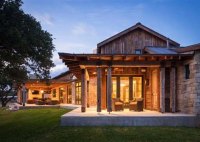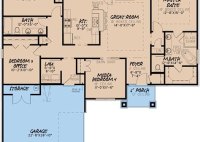Modern Rustic Ranch House Plans
Modern Rustic Ranch House Plans: Blending Comfort and Style Modern rustic ranch house plans offer a compelling blend of contemporary design and rustic charm. This architectural style emphasizes single-story living, open floor plans, and a connection to the outdoors, while incorporating natural materials and textures for a warm, inviting atmosphere. These plans cater to a variety of lifestyles… Read More »










